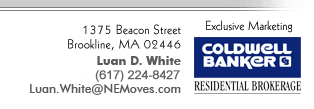

|
|
|
|
|
|
|
|
|
121 Centre Street Specifications
-
Entry/Foyer/Hallways
-
Floor - wood floor
-
Kitchen
- Floor - wood floor
- Polished 1 ¼" granite countertop and a 4" backsplash
- Elkay Undermount - 18-gaue stainless steel undermount sink or equal
- Kohler K6350 with pull-out sprayhead and handle or equal
- Merillat Enfield # square maple or equal
- Lighting - recessed and surface lighting
- Refrigerator - "GE Profile", No. PTC22SFMBR5 with internal icemaker, stainless steel
- Electric Range - "GE Profile", No. JBPP0SF55, Stainless steel
- Microwave - "GE Profile", No. JVM14905D, recirculating, stainless steel
- Dishwasher - "GE Profile", No. PDW7880655
- Disposal - GFC525F
-
Bedrooms
-
Carpet installed including a pad
-
Master Bedroom
-
Carpet installed including a pad
-
Master Bath
- Water Closet - "Kohler" white or equal K4320
- Tub - Kohler cast iron (Whirlpool optional)
- Shower Valve - Standard "Symmons" tub/shower valve
- Vanity Tops - Granite integral sink and 4" backsplash
- Vanity - Merrillat Enfield II Square Maple or equal
- Lighting - strip lighting over mirror
- ¼" plate glass mirror
-
Guest Bathrooms/Children Bathroom
- Floor - Ceramic Tile, 6x6
- Tub Surround - Ceramic Tile, Crystalline II, Almond #317, 4x4
- Water Closet - "Kohler" white or equal
- Tub - Kohler cast iron, white porcelain finish
- Tub Valve - Standard tub/shower "Symmons" valve (shower & tub combination)
- Faucet - "Kohler" widespread No.T15850-7M
- Vanity - Merillat Enfield II Square Maple or equal
- Vanity Tops - Granite integral sink and 4" backplash
- Lighting - lighting strip over the mirror
- ¼" plate glass mirror
- Grout - TEC 902, Ivory or equal
-
Laundry Room
- Floor - vinyl composition tile, (Armstrong Excelon or equal)
- Washing machine pan
-
General Construction Specifications
- The building is an engineered wood building including ??? floors and fiber cement siding
- EODN roof (rubber roof)
- Eagle or equal to aluminum clad windows, insulated glass, low E
- Therma-Tru or equal door, tempered glazing with low e glass and brass hardware
- Unit Entry Door - semi-solid core, 6 panel with self closing hinges
- Interior Doors - 6 panel raised panel smooth, semi-solid core, interior doors or equal
- Interior hardware will be polished brass Schlage, Orbit or equal with polished brass hinges
- Building is insulated to meet energy code
- Common walls are designed to ensure maximum fire protection
- Crown molding in living room, kitchen and dining room
- Door and Window Casings - "Brosco Marblehead"
- Baseboard - "Brosco", speedbase (one piece baseboard)
- Floor - Hartco Beaumont Plank (Pre-finished glue down flooring), White Oak, 3/8" x 3" or equal
- Carpet allowance for all bedrooms and $25/sq. yd. Installed including pad
- Gypsum Wallboard with paint finish, 1 coat of primer and two coats finish, Benjamin Moore or equal
- Balconies have wood decking and vinyl railing
- General unit lighting consists of recessed in kitchen, hall/foyer, surface mount in closets, mechanical and storage
- Switched outlets are used in bedrooms for lamps - no recessed lighting
- Junction box provided in dining area for future fixture to be provided by owner
-
Utilities
- Pre-wired for CATV, telephone and intercom
- 125 amp electrical service to each unit
- Industrial domestic hot water system
- Complete building fire suppression sprinkler system
- Individual forced air gas heating and air conditioning
- Wired smoke detectors
- New underground utilities have been installed including, a new water service, new sanitary sewer service, a new fire sprinkler service and new gas service
- A new storm drainage system has been installed connecting all of the on-site drainage systems to the municipal storm drainage system in the street
- Roof drainage connects into the underground storm drainage system
-
Notes
- Developer reserves the right to make product revisions and substitutions.
- Buyer may not visit the property without a representative of the owner or broker.
- All Buyer questions shall be presented through the broker.
- The Buyer shall pay any ovarages, change orders or up-grades in advance and these finds will be nonrefundable.
- Specifications subject to change by builder depending upon material availability.
- Change orders - The parties agree that Seller will make changes at Buyer's request only if both parties agree in writing to such changes. There will be a charge for all changes, and nonrefundable payment is required. The charge for any change will reflect administrative costs, design time cost, returned or wasted materials, cost of restructuring related items, materials and labor and developer's profit.